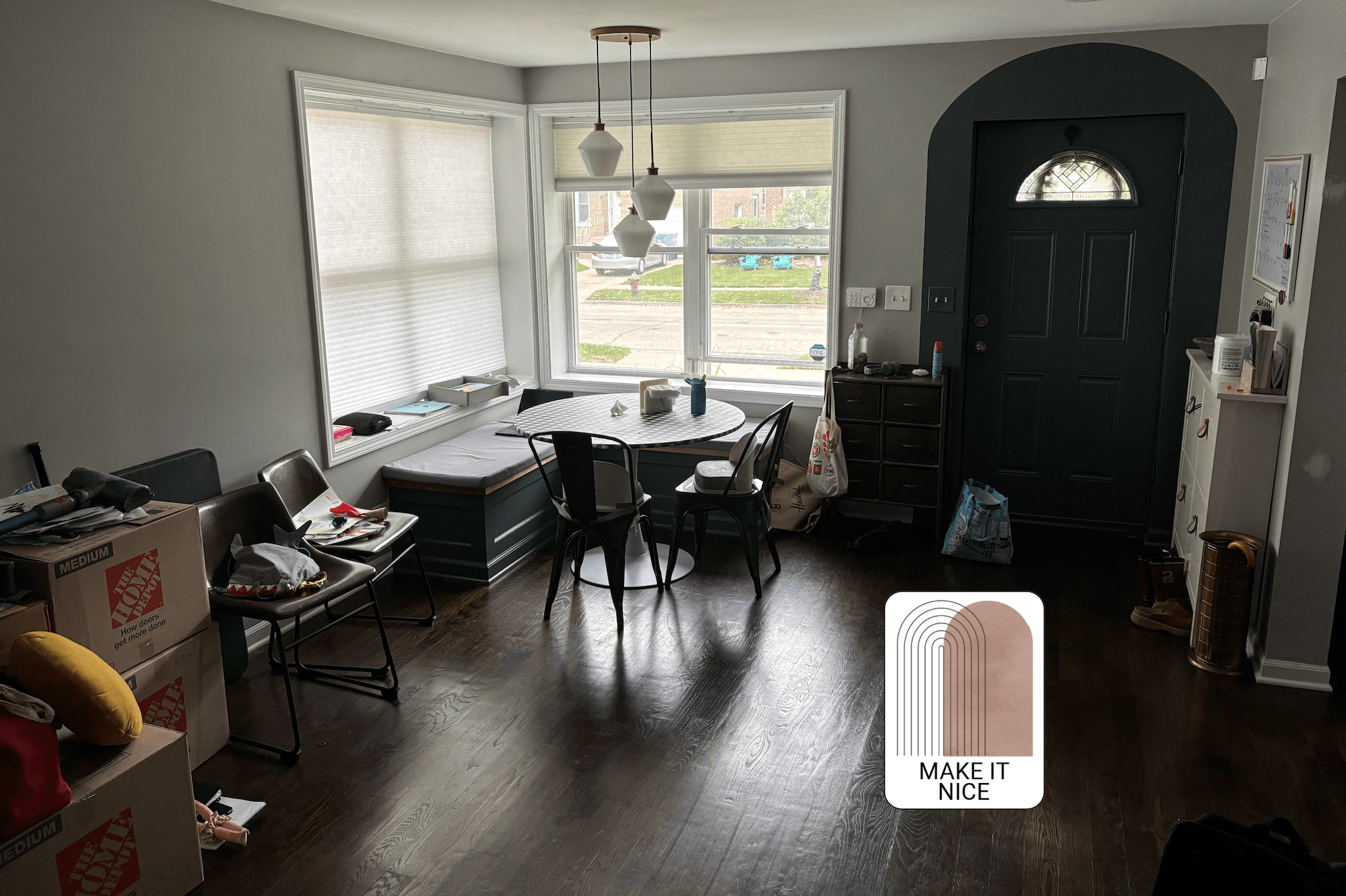Welcome back to Make It Nice, Defector's best interior design advice column. Today we have drill-less art hanging, an extremely deep closet, and a room with too many jobs.
Mario asks:
Veronica, hi! I'm enjoying Make It Nice very much, and maybe I am convinced to try rug layering somewhere in our house? We have a finished basement with gray tiles, and I'm thinking a tan jute rug underneath the current rug might add some warmth. But we need help with another room.
This is the front room of the main floor of the house. This floor is about 900 sq ft and includes 3 bedrooms, a full bathroom, and the kitchen, meaning this room is our only communal space on this main floor. The previous owners built benches into the front windows, so we are stuck with that as our dining space for now (and fine with it.) But we've been in the house for a few months, and we can't decide what to do with the rest of the space. We'd love to get an expanding table to be able to host family gatherings—we'd normally seat four or five at the table but on a holiday more like 12.
We also need to put up some shelves in this space to finally put away some glassware that doesn't fit in the kitchen. We need to reconfigure the entryway storage solutions to fit more stuff. And maybe we want a little couch and a TV? I'm imagining two shelving units and a TV on the blue wall, then a couch dividing the room in half. Maybe the couch is modular (I liked one you recently linked at interiordefine.com) so we can take it apart and throw the pieces into our bedroom to be able to host the theoretical big party? Is this just too many things for one room to be? We need an outside opinion! The room is 11.5ft by 17.5ft.
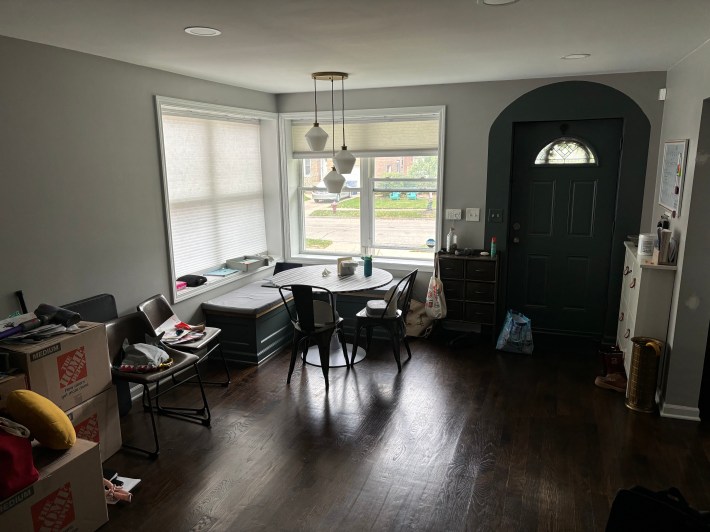
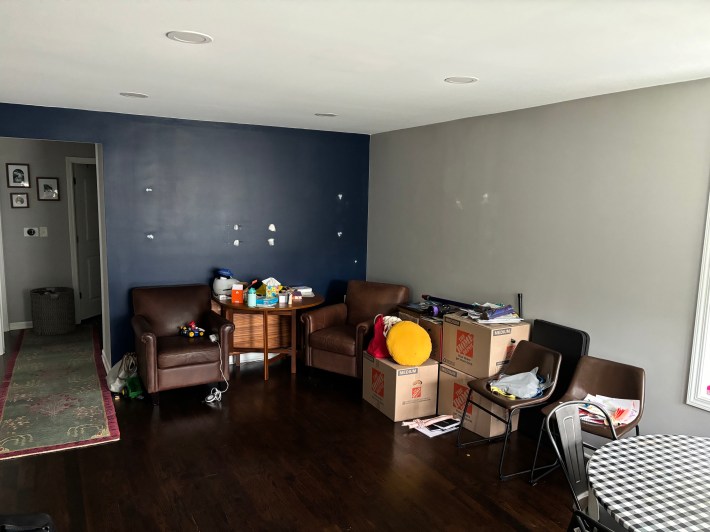
First of all, Mario, thank you for the detailed email! This is a complicated room with many doors and walking paths, and I think you may be asking too much of it. You should design the room around how you’ll use it 90 percent of the time and not based on the theoretical big party.
Think about the jobs you want this room to do, and rank them. For the purposes of this post, I’m going to prioritize flexible dining, storage, and hangout space. I used IKEA’s room planner to quickly show you what I’m thinking. I’m not suggesting you get all or any of this furniture at IKEA, but I like using their room planner to quickly mock up layouts. I will link to the products in the rendering just in case you like them, though.
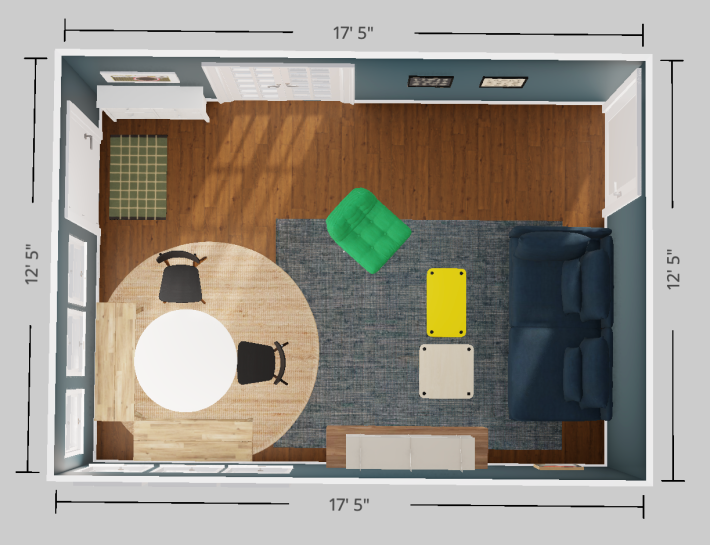
The rendering shows a 40-inch table, two chairs, and benches that are close-ish to what you have. Your bench has a corner seat that I was unable to recreate, so just use your imagination. The extendable dining table you linked to is a great option for this space. It has a max length of 76 inches, which will be tight but workable for the few times per year you have 12 people over.
Below, I duplicated the 40-inch table to give you a sense of how much space your fully extended table would take up:
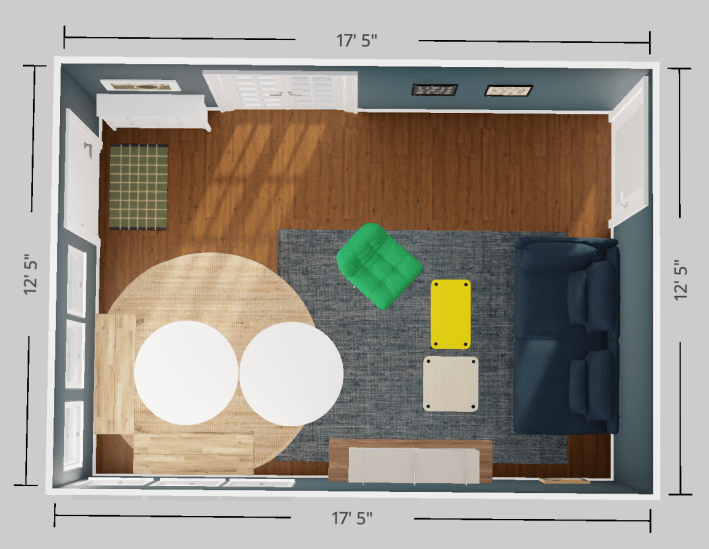
On the other side of the room, I added a lightweight sofa (comfy but not chunky), an upholstered chair, nesting coffee tables, and a credenza topped with wall shelves. The goal here was to give you both closed and open storage. You could set up speakers here, store your glassware, and even store some things that don’t fit in the entryway (which we’ll get to in a bit). I strongly suggest removing a TV from the equation. You have a finished basement! Get a big comfy couch and make that your TV-watching area. If you absolutely insist on having a TV in this room, put it where the wall shelves are in the rendering. You could get a movable TV mount so that you can turn the TV to face the table or sofa as needed.
On to the entry area. I kept your existing shoe storage here; it’s a great use of that space. I don’t think you can fit that locker you sent me. I have one, and it’s huge. It’s 20 inches deep, which is too big for the spot by your front door or the hallway that leads towards the blue wall. You don’t want to see “bulk” at eye level in this room. If you like the locker look, that same brand makes a shorter version and one with glass doors. You could fit two of these side-by-side where the credenza is in my rendering. The only issue is they’re about a foot taller than what I’m showing here, which will impact the placement of your wall shelves. This is all workable, though! You’ll just have to measure.
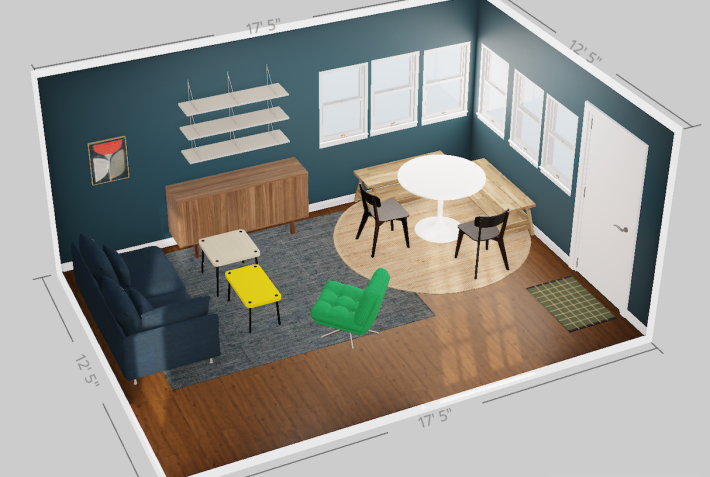
Rugs are a key part of this layout. Pay attention to the size and shapes of the rugs I chose. They help define each area, but still connect in a way that really unifies the space. When you shop for rugs, make sure they overlap and that the round dining area rug sits on top of the larger rectangular rug. Choose contrasting colors that still fit together, and I think both rugs should be solid. If you feel strongly about a pattern, limit yourself to one.
Marie asks:
I recently moved into my own condo and learned that the walls bordering other apartments are reinforced (e.g., nearly impossible for me to drill or nail into on my own). I’m interested in creative ideas for decorating a good amount of wall space without nails or screws to hold weight.
I highly recommend Command Strips for this! They should work just fine, assuming the walls in question aren’t super textured. The strips won't hold well on brick or textured concrete. If that’s what you have, you could consider hiring a handyman to do the drilling for you. It’ll be money well spent!
No matter which option you choose, make sure you spend some time laying out where you want your art to go. When I’m putting up multiple pieces of art, I like to create paper templates of each piece so I can do an easy layout plan on the wall. This will save you a lot of time and headache!
Kevin asks:
My bedroom closet is extremely deep, with shelves the same depth as the width of my hanging items. This leaves a lot of awkward room at the back. The natural solution is to rotate summer/winter clothes between front and back, but I’m not sure how to store them! Can you suggest a storage solution a bit classier and more accessible than clear plastic tubs?
For bonus points, any clever suggestions for accessing the back of the top shelf? I almost need a ladder to reach it, and my solution thus far is just to yeet my least-used items up there and hope I don’t need them any time soon.
Do we have the same closet? I’m dealing with a similar issue! I think you should explore pull-out shelves from the Container Store. They’re meant for kitchen cabinets, but can work in closet shelving too. They come in a variety of sizes and finishes. You’ll have to measure your closet and see what can work for your specific situation. You can use open bins to keep each shelf organized. I love these milk crate-style bins.
If you don’t want to drill, you could use the bins on their own. I just think it’s super convenient to be able to pull an entire shelf out and see everything on it. Things get lost in bins!
Now, for your top shelf, the best solution is to keep a step ladder in the closet. I have one for this exact purpose. It’s super skinny, so you can lean it up against the wall or hang it from a hook. Don’t yeet your items up there!
Want my help with your space? Send your questions and photos to makeitnice@defector.com. Floor plans are not required but always appreciated!
